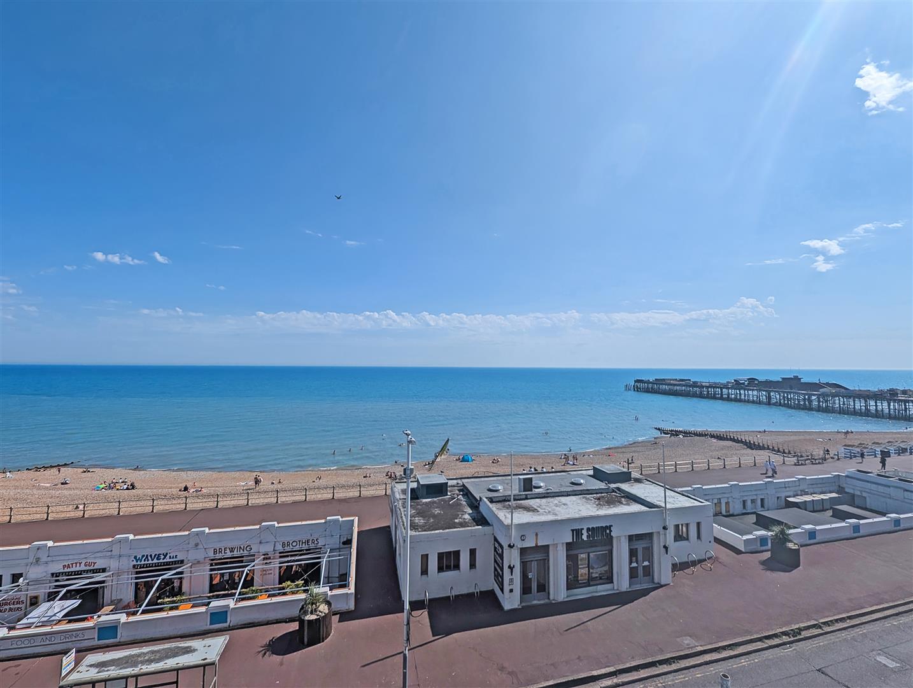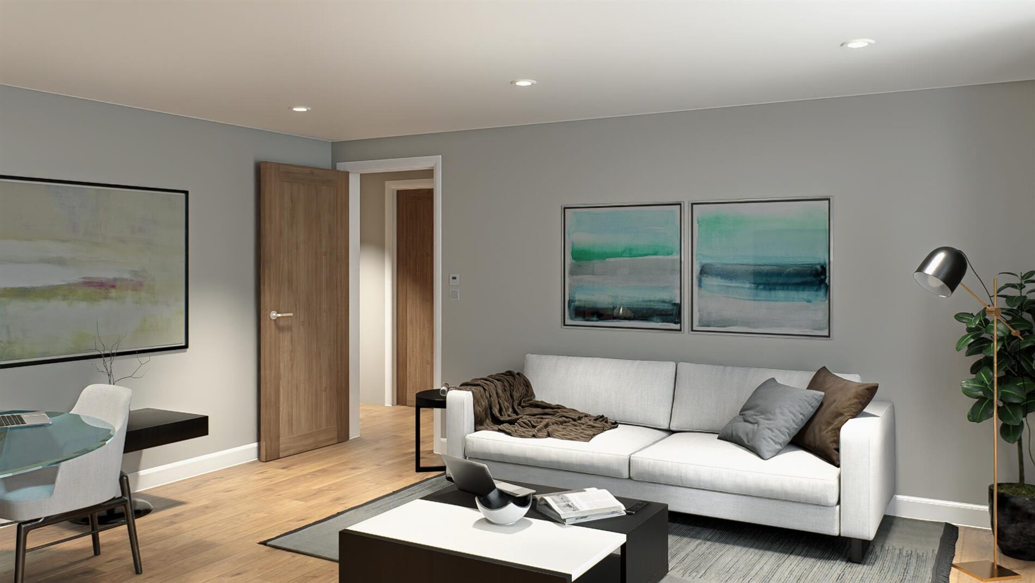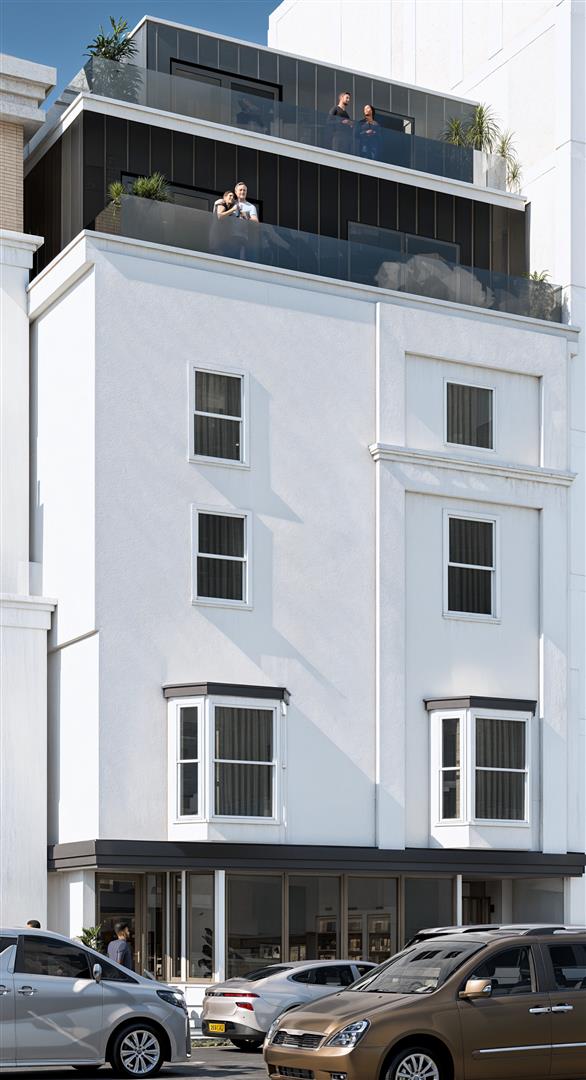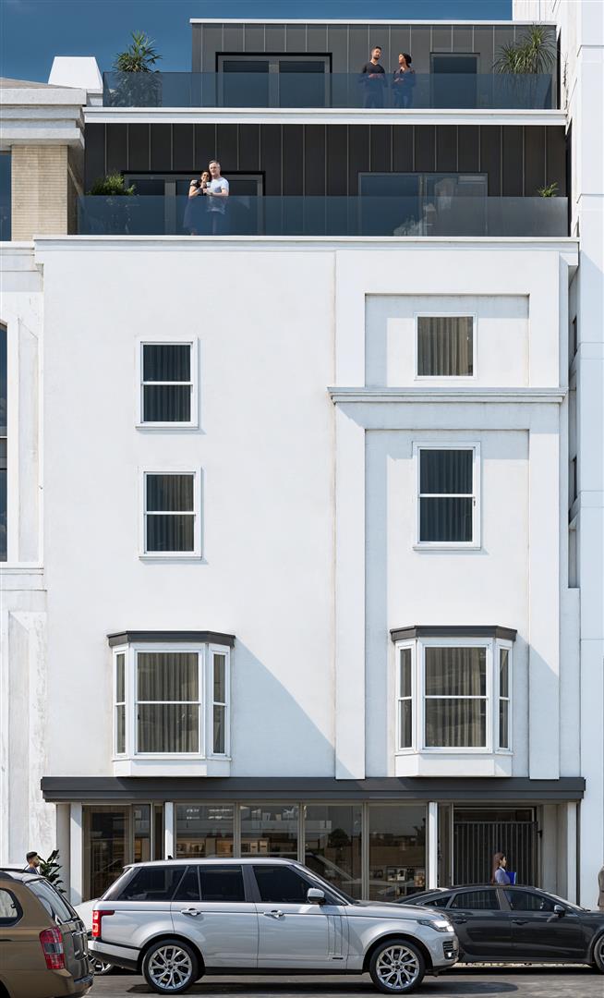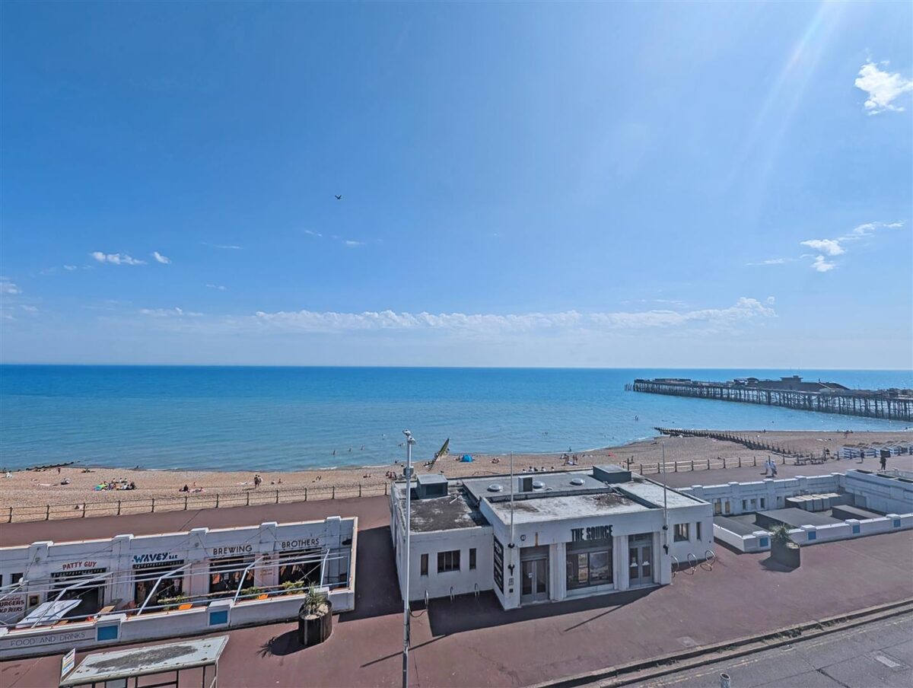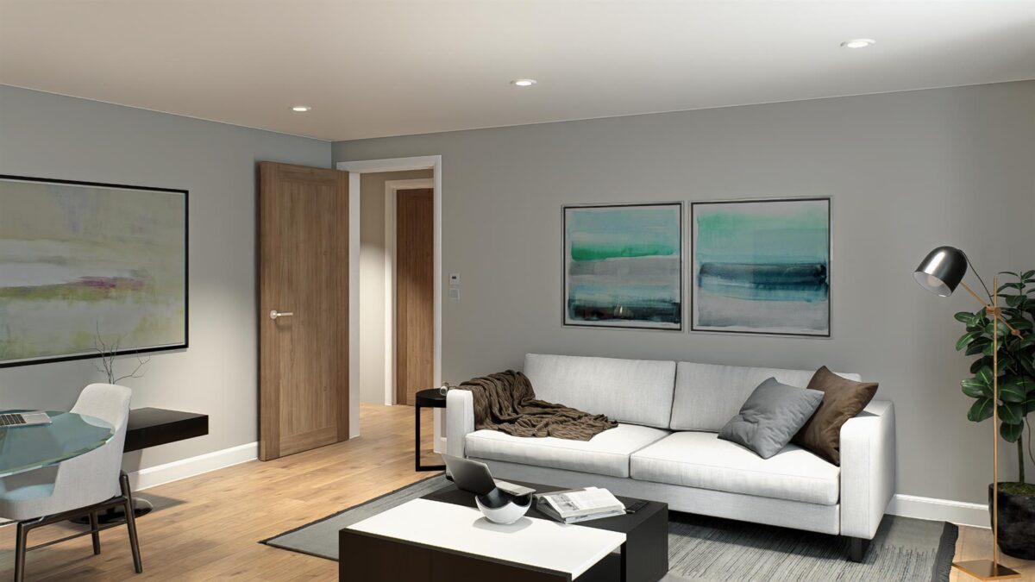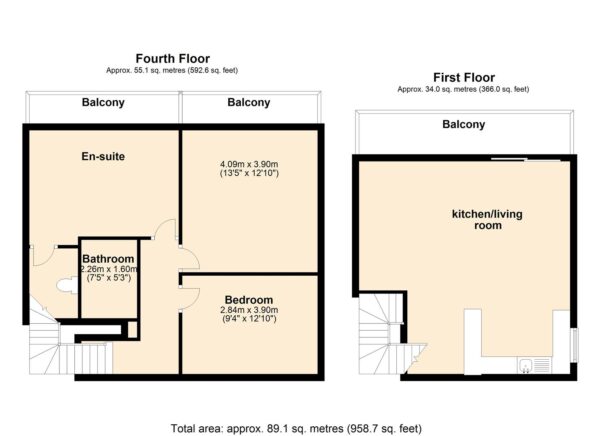White Rock, Hastings
Hastings
£625,000
3 x
2 x
Department:
Sales
Availability:
Sold STC
Receptions:
1
Property features
- NEW BUILD APARTMENT
- PRIME SEAFRONT LOCATION
- THREE BEDROOMS
- SPLIT LEVEL PENTHOUSE
- LIFT ACCESS
- BALCONIES ON BOTH LEVELS
- HIGH SPECIFICATION
- UNDERFLOOR HEATING
- INTEGRATED APPLIANCES
- LAUNCHING MONDAY 23RD SEPTEMBER - BOOK YOUR APPOINTMENT NOW 01424 730678
Summary
Maltbys are delighted to present to the market an exclusive collection of Luxury NEW BUILD Apartments located directly on HASTINGS SEAFRONT. These unique apartments are enviably located in a prime central spot, combining convenience and luxury, with many offering breathtaking views of the seascape.The apartments are spread across the five upper floors with retail units occupying the lower two floors. There are nine apartments made up of; four one-beds, three two-beds, and two three-bed penthouses. The front facade of the building has been designed in keeping with the historic architecture of the previous building, with cast iron guttering and downpipes and traditional timber windows to meet the conservation area requirements. To the rear and internally the property has many notable traditional features such as the cobbled courtyard and glazed brick wall to fit the local vernacular. These features are complemented beautifully by striking modern elements including glazed balustrades and balconies. Internally, the apartments are finished to the highest specification, benefitting from air source heat pumps and underfloor heating throughout. The low energy consumption and low carbon output provides occupants with an extremely cost effective, environmentally friendly, and comfortable living experience.
AVAILABLE APARTMENTS:
Front of building (sea facing):
Flat 2 (2 bed) 1st Floor- £395,000-425,000
Flat 4 (2 bed) 2nd Floor- £375,000-400,000
Flat 6 (2 bed) 3rd Floor- £395,000-425,000
Flat 8 (3 bed penthouse) 4th & 5th Floor (balconies on both levels) - £625,000-650,000 **SOLD STC**
Rear of Building (cliff facing):
Flat 1 (1 bed) 1st Floor (balcony) – £250,000-275,000
Flat 3 (1 bed) 2nd Floor (balcony) - £275,000-300,000
Flat 5 (1 bed) 3rd Floor (balcony) - £300,000-325,000
Flat 7 (1 bed) 4th Floor (balcony) - £325,000-£350,000
Flat 9 (3 bed penthouse) 5th & 6th Floor (balconies front and back) - £550,000-600,000
